Remodeling Architect
Guajardo and Associates was established in 1985 and has been actively engaged in providing architectural services throughout the United States. During the last 31 years Robert Guajardo has developed a strong client base which continues to expand primarily through referrals from satisfied clients. Guajardo and Associates is a full service architectural firm that specialized in commercial and residential remolding design projects. With a background in architecture, visualization, and real restate development we offer more then a standard architecture firm.
The owner and architect Robert Guajardo received his Bachelor and Master of Architecture degrees from Texas A&M University. Mr. Guajardo is a registered Architect in the State of Texas and Colorado and a registered Interior Designer in the State of Texas. He has been the only architect on board of the "Texas Advisory Committee on Personal Care Facilities".
McCOMBS FORD WEST, 7111 NW Loop 410, San Antonio, TX 78238. Remodeling existing New Car Dealership to reflect the new “Ford Style” which included a Sales / Showroom Area as well as an Automobile Service Area. 11,000 SF.
RED McCOMBS FORD, 8333 W Interstate 10 San Antonio, TX 78230, I-1O & Callaghan, San Antonio, Texas. Remodeling existingNew Car Dealership to reflect the new “Ford Style” which included a Sales / Showroom Area as well as an Automobile Service Area. 18,800 SF.
NORTHSIDE FORD, 12300 San Pedro Ave, San Antonio, TX 78216, IH-281 & NAKOMA, San Antonio, Texas. Remodeling of former K-Mart Building. 143,000 SF
MERCEDES BENZ OF SAN ANTONIO, 9600 San Pedro Ave, San Antonio, TX 78216. Redesign of exterior façade to comply with Mercedes Benz new look. Currently in design phase.
SOUTHWEST DIALYSIS CENTER CLINIC: Remodel existing building to accommodate medical use. Facility included 18 Dialysis Stations as well as support facilities. 6,930 SF Facility in San Antonio, Texas.
DETROIT DIALYSIS CLINIC: Remodel existing retail center to accommodate medical use. Facility included 21 Dialysis Stations as well as support facilities. 4,933 SF Facility.
DALLAS DIALYSIS CLINIC: Remodel existing retail center to accommodate medical use. Facility included 12 Dialysis Stations as well as support facilities. 3,600 SF Facility.
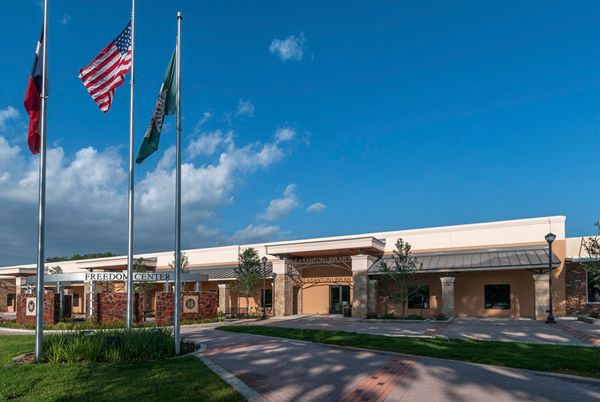
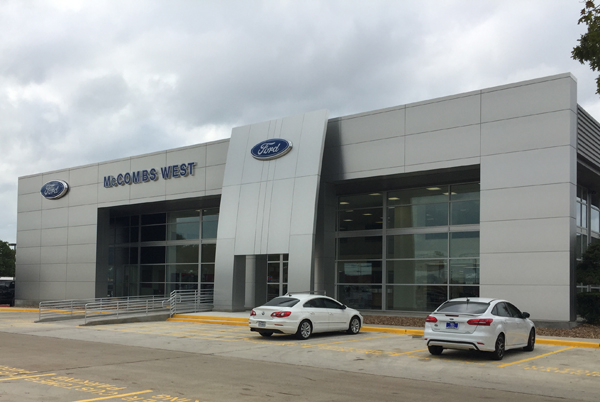
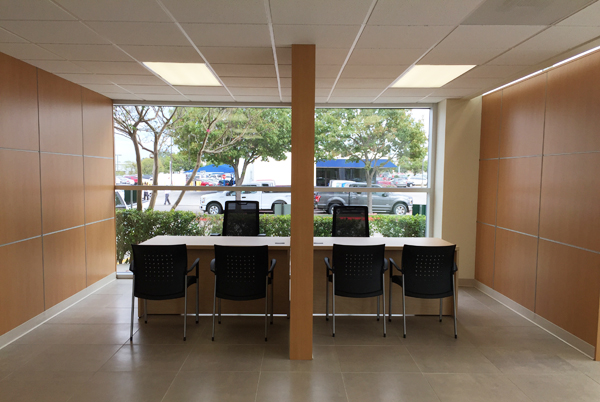
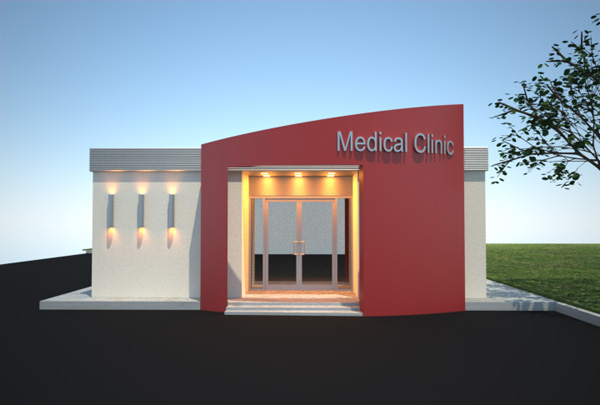
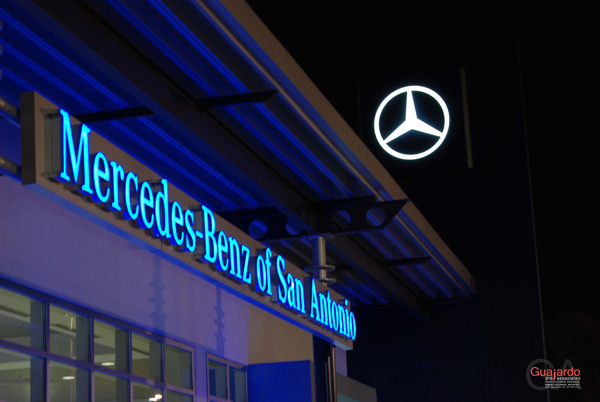
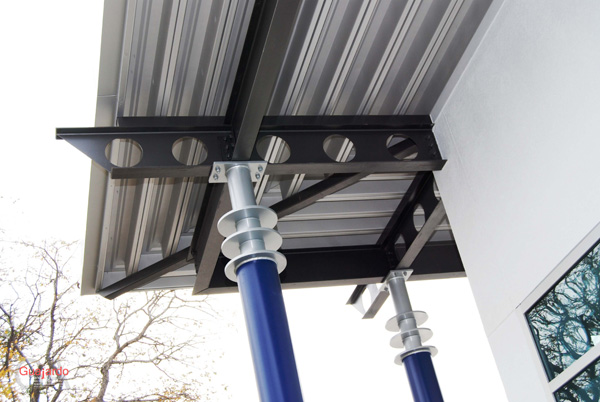
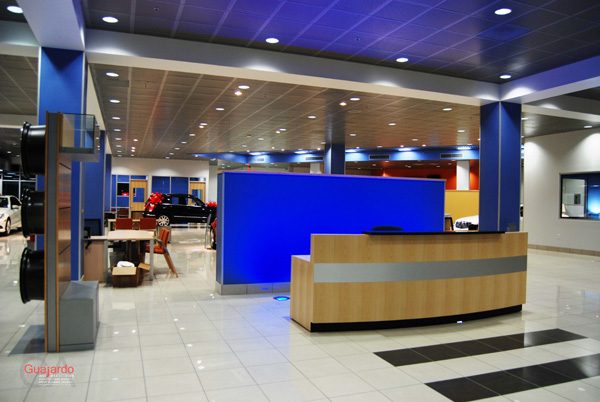
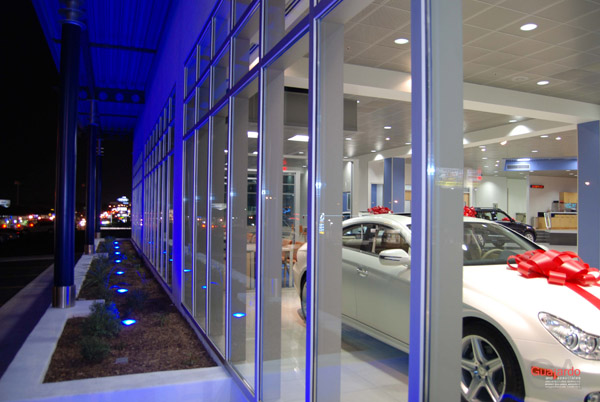
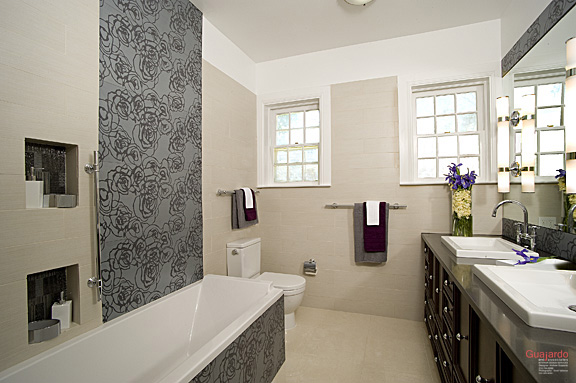
PARKWAY PLAZA CLINIC: PHYSICAL THERAPY, OCCUPATIONAL MEDICINE AND GENERAL PRACTICE. Modify an existing retail center owned by the RTC for medical use. 6,300 SF Facility.
DR. HERNANDEZ SUITE: PHYSICAL THERAPY AND OCCUPATIONAL MEDICINE. San Antonio, Texas. Remodel existing medical office to accommodate physical therapy, X-ray area, 9 exam rooms and administrative areas as well as support facilities. 6,146 SF Facility.
PHYSICAL THERAPY & CAT SCAN FACILITY IN THE MISSION TEXAS MEDICAL CENTER. Remodel existing medical office space to accommodate new equipment and physical therapy use. Approximately 4000 SF Facility
DR. PARRA SUITE: NEUROLOGICAL SURGERY FACILITY, San Antonio, Texas. Remodel existing medical office space as required to accommodate exam rooms, deposition area and support facilities. 2,950 SF Facility.
DR. PARRA SUITE #1: PHYSICAL THERAPY FACILITY, San Antonio, Texas. Remodel existing medical office as required for physical therapy equipment, x-ray room and support facilities. 1,194 SF Facility.
DR. PARRA SUITE #204: PHYSICAL THERAPY FACILITY, San Antonio, Texas. Remodel existing medical office as required to accept new exam rooms, and support facilities. A modification of a previously designed facility. 1,194 SF Facility. 750 SF modified.
DR. PARRA SUITE #105: PHYSICAL THERAPY FACILITY, San Antonio, Texas. Remodel existing medical office as required for physical therapy equipment, exam rooms, treatment rooms, whirlpool areas and support facilities. 2,101 SF Facility.
DR. SALVADOR BAYLAN M.D.,P.A.: Physical Medicine & Rehabilitation, San Antonio, Texas. A change of use project. Remodel Existing Health Club facility for medical use. 7,200 SF Facility.
